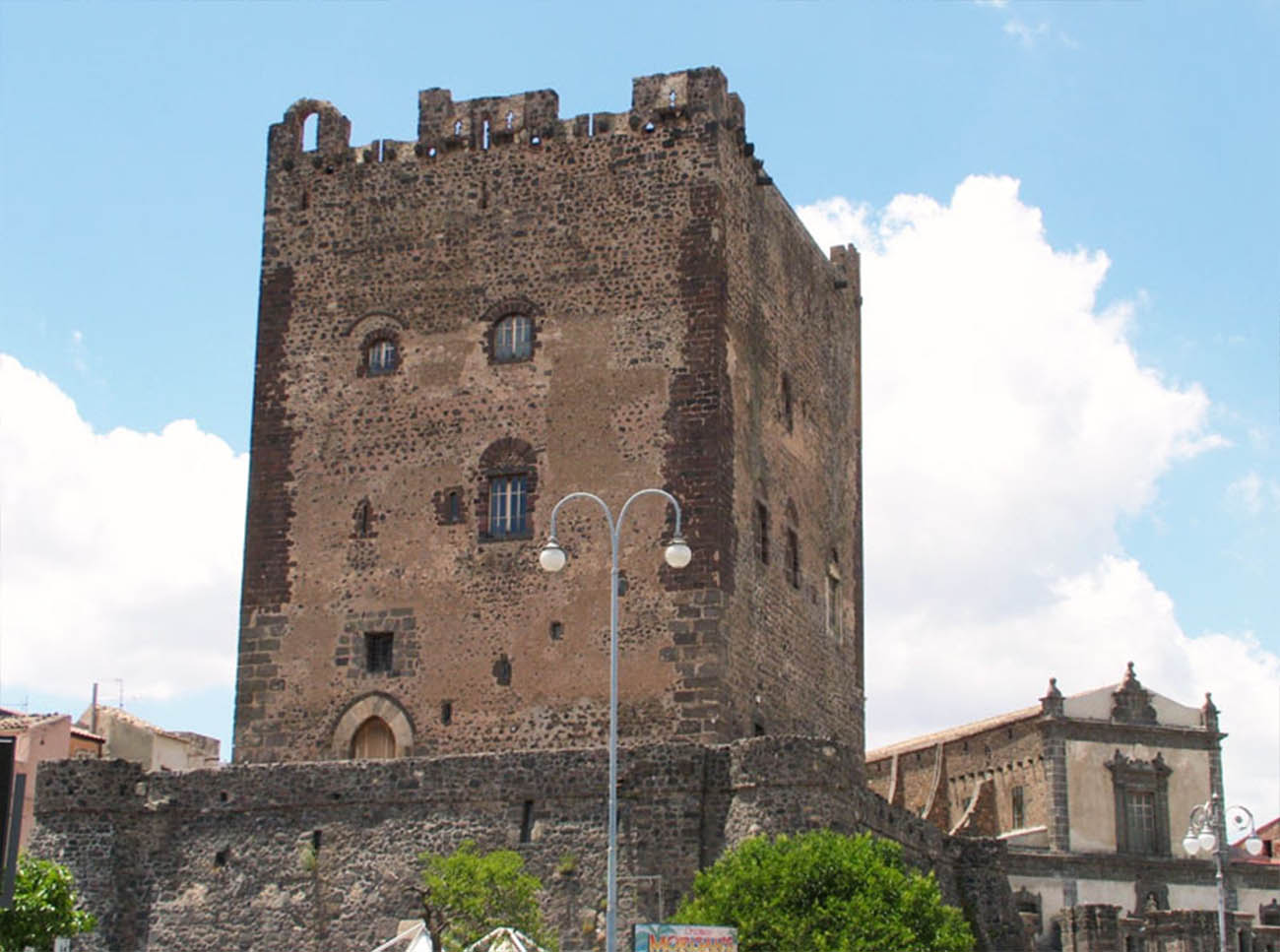
THE CASTLE OF ADRANO: A PLACE THAT ENCLOSURES MANY YEARS OF HISTORY
The castle is the symbol of Adrano and it is located in the central square of the town. The different styles and elements of the castle give evidence of the several dominations that have lived in the land.
There are two theorie about the date of the castle construction.
The first hypothesis is that Count Roger I, after he took Adrano away from the Arabs in the 11th century, had a defensive tower built that allowed to supervise the surrounding area, including the Saracens’ Bridge. For the same reason, Paternò and Motta Sant’Anastasia Castles have been built: together with the Castle of Adrano, they created a fortification system and watchtower. This hypothesis is supported by the similarity between this castle and those that the Normans built in their country, and after 1066 in England too. Furthermore, both the massive external structure (which is closed in the lower parts), and the presence inside of niches, storage room and water-conducting systems, allow us to date the construction of the castle back in the Norman age.
The second hypothesis, less supported by scholars, sees the construction of the tower in the 14th century, basing on some decorations in the inner chapel and on other elements belonging to the Aragon style. These characteristics could be due to revisions of a previous structure.
The tower was built in Saracen age, age in which the doors with ogival arches from the ground floor can be traced to, made of blocks of pumice stone. The structure has a rectangular plan, it is about 34 metres high and is divided into five floors (the ground floor and other four floors). The corner walls are also lined with buttresses in local lava stone.
Building phases
The current castle is the result of two different construction phases: during the first one, in the Norman Age, the tower was built, and during the second one, in the 16th century, a bastioned wall was built around the building, hiding the entire ground floor, and four towers were added at the corners, since the corner masonry was the first to collapse due to cannon shots. Although the lack of holes for cannons, the structure could also have an offensive role because of the arrangement of the artillery on the terrace of the enclosure.
The structure
The original access, located in the East as in all Norman towers, was on the ground floor, and later a second portal was added in the North-West. The five floors of the tower have an identical internal structure. Each space, in fact, consists of two large rectangular rooms, divided by a longitudinal wall in whose interspace the access stairs to the upper floors were built. The two rooms on the ground floor, whose access is through both portals, were probably reserved for soldiers and for the storage of bigger military equipment.
The two rooms on the first floor were reserved to the boardroom and the weapons depot. The upper floors were used as the residence of owners and servants, and this is testified by the presence of numerous storage rooms and large fireplaces for heating. In the bipartition of the space the only exception is the second floor, where one of the rooms has been further divided to build the noble chapel with a rectangular plan.
The castle was owned by several Sicilian noble families, including:
• the Moncada family;
• the Peralta family;
• the Sclafani family;
• the Counts Alvarez of Toledo;
• from 1797 to 1920 by the Moncada Ventimiglia Aragona family.
Since the 17th century the upper floors have been uninhabited and the first floor was used as a prison that included cells and utility rooms. The structure was largely damaged by the strong earthquake of 1693, which was followed by repair works, which made only the first floor accessible, leaving it as a prison. Only in the second half of the 18th century the tower was gradually restored, and then in 1950 it became the “Saro Franco” Archaeological Museum.
The Archaeological Museum
In the museum’s rooms many archaeological remains of significant historical value found in the surrounding area are exhibited, following an order from the Palaeolithic Age to the Middle Age. Furthermore, within the tower you will find:
• the historical archive;
• a pinacotheca;
• a gallery of contemporary art;
• etnoanthropological collections.


